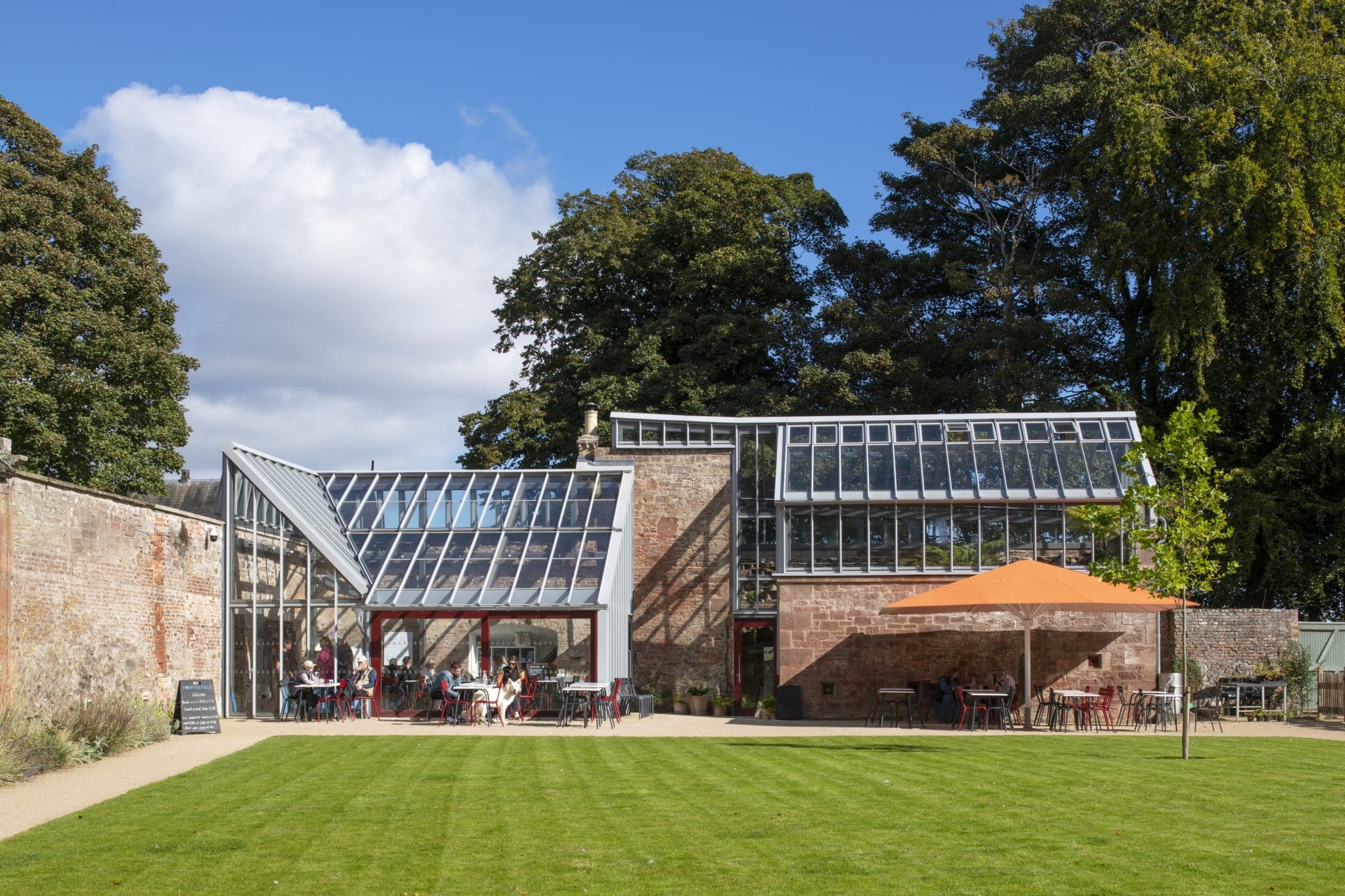CHAP were contracted to carry out an extension and refurbishment to an existing area of the historic Hospitalfield House in Arbroath.
Works to restore the Hosptialfield House grounds and Fernery included:
The full works posed a complex challenge maintaining the character of both the buildings and grounds whilst modernising the new visitor areas. Over the 72 week construction period CHAP worked alongside the Design team to ensure the project was delivered on time and to budget.

